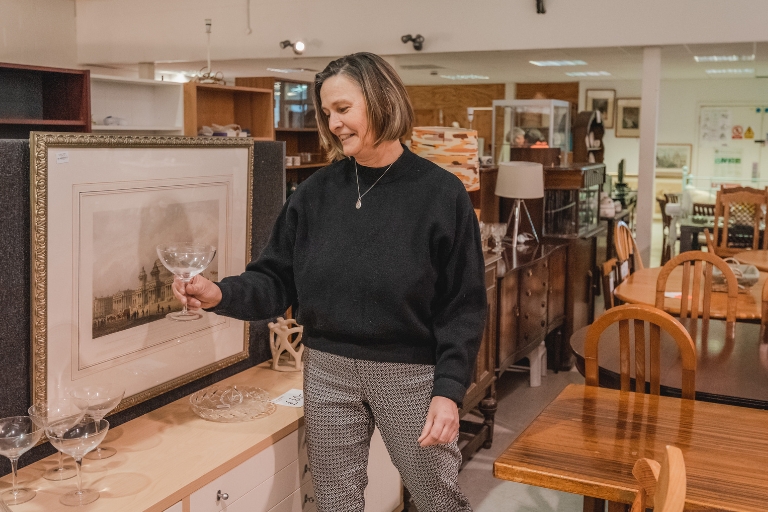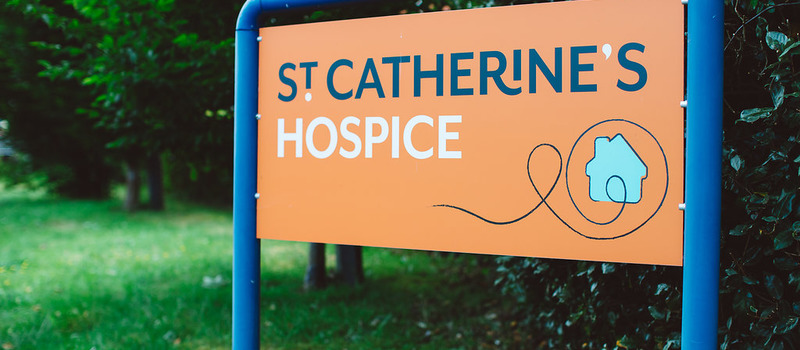Our new hospice goes green
New Hospice News News and Blog
From the outset, we have designed our new home to be as sustainable as possible. Although we haven’t accredited our build against environmental standards such BREEAM, we have been mindful to incorporate green features where ever possible.
March saw the installation of our living roof – a mix of sedum plants. Not only does it look good, but it also serves several, useful functions: it helps moderate drainage during heavy rain, protects the waterproof membrane underneath which can extend the life of the roof, provides improved insulation, and improves the air quality and biodiversity of the site.
The roof also houses our solar panels, a 22kw system that offsets some of the electricity used in hospice. Planning conditions meant that we had to be careful about where these were placed, but with a small parapet around the roofs of our wards, we have been able to install these out of sight of anyone on the ground.
Although these obvious features are great to see, it’s some of the hidden details that really make this building special. In our plant room we have a combined heat and power unit. The heat given off by generating power is used in our heating system. Although gas powered, the unit achieves an efficiency of 80% of the energy supplied, which is approximately 30% more efficient than heating with a conventional boiler and using electricity generated in a power station. We’re also being careful with the power we do use; we have LED lighting throughout with automatic controls to avoid lights being left on. We even have a feature called ‘daylight harvesting’, this monitors the light coming through windows and lowers the lighting in adjacent areas if its a bright day. Our new kitchen is also fitted with an induction hob, being much more energy efficient than a conventional gas hob.
However the single biggest investment in the building is insulation. From the start, Passive House principles have been incorporated into the design to decrease our energy consumption.
The walls, for instance, allow 15 times less heat to pass through them than a conventional brick cavity wall. The roof sections also have several layers of insulation and even the floors have insulation to prevent the cold rising from the ground. This means that heating costs are reduced in winter and we have been able to avoid having to install air conditioning to all but a couple of high occupancy rooms.
As well as all this investment in the building, it’s important that the way we work supports a sustainable approach as far as possible. For instance, we will have facilities for recycling but we all need to play our part in ensuring waste streams are separated.

Floor insulation being delivered to the site

Sedum plants on our green roof

Solar panels installed on our ward roof












